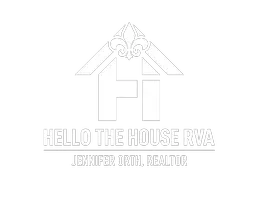
3 Beds
2 Baths
1,196 SqFt
3 Beds
2 Baths
1,196 SqFt
OPEN HOUSE
Sun Dec 22, 1:00pm - 3:00pm
Key Details
Property Type Single Family Home
Sub Type Single Family Residence
Listing Status Active
Purchase Type For Sale
Square Footage 1,196 sqft
Price per Sqft $271
Subdivision Hunters Landing
MLS Listing ID 2431829
Style Ranch
Bedrooms 3
Full Baths 2
Construction Status Actual
HOA Y/N No
Year Built 1986
Annual Tax Amount $2,407
Tax Year 2024
Lot Size 0.284 Acres
Acres 0.284
Property Description
This move-in-ready 3 bedroom 2 bathroom gem is packed with character and modern updates. Step inside to fresh interior paint and brand-new carpeting that create a warm and inviting atmosphere. The kitchen features stainless steel appliances, perfect for your culinary adventures.
Outside, you'll fall in love with the beautifully landscaped yard, a large front porch perfect for morning coffee, and a spacious back deck ideal for hosting gatherings. The fenced-in yard provides privacy, while the newly paved driveway and updated walkway add convenience and curb appeal. With the exterior freshly painted just two years ago and gutters with guards installed last year, this home is as low-maintenance as it is lovely.
Don't miss your opportunity to make this home yours—schedule your showing today!
Location
State VA
County Chesterfield
Community Hunters Landing
Area 54 - Chesterfield
Rooms
Basement Crawl Space
Interior
Interior Features Bedroom on Main Level, Main Level Primary
Heating Electric
Cooling Central Air, Electric
Flooring Laminate, Partially Carpeted
Fireplace No
Appliance Dryer, Dishwasher, Electric Cooking, Electric Water Heater, Refrigerator, Washer
Exterior
Exterior Feature Deck, Porch, Paved Driveway
Fence Back Yard, Fenced
Pool None
Roof Type Shingle
Porch Front Porch, Deck, Porch
Garage No
Building
Story 1
Sewer Public Sewer
Water Public
Architectural Style Ranch
Level or Stories One
Structure Type Frame,Wood Siding
New Construction No
Construction Status Actual
Schools
Elementary Schools Crenshaw
Middle Schools Bailey Bridge
High Schools Manchester
Others
Tax ID 746-68-14-40-600-000
Ownership Individuals


"My job is to find and attract mastery-based agents to the office, protect the culture, and make sure everyone is happy! "







