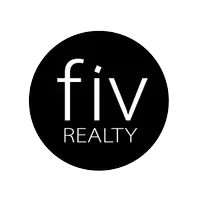6213 Round Rock RD Chesterfield, VA 23838
3 Beds
3 Baths
2,695 SqFt
UPDATED:
Key Details
Property Type Single Family Home
Sub Type Single Family Residence
Listing Status Pending
Purchase Type For Sale
Square Footage 2,695 sqft
Price per Sqft $252
Subdivision Swift Creek Estates
MLS Listing ID 2507440
Style Ranch
Bedrooms 3
Full Baths 3
Construction Status Actual
HOA Fees $100/ann
HOA Y/N Yes
Abv Grd Liv Area 2,695
Year Built 2019
Annual Tax Amount $5,092
Tax Year 2024
Lot Size 1.527 Acres
Acres 1.527
Property Sub-Type Single Family Residence
Property Description
Additionally rear yard boasts a Full sized Pavilion w/ lighting & pavement -grilling station area added & covered .
Included if desired...several Raised garden beds installed. Property designed w/ multiple flowering plants, trees, shrubs- ground covering in rear with fresh mint. Beautiful Weeping Willows. A large shed with electric.
Much care has been given to this Park like - garden back yard- Sellers have installed multiple security cameras on the home & house is equipped w/Smart Home lighting. (operating functions from your phone for $10.mo. if you choose) Ample parking - an oversized 2 car garage finished with/ Epoxy flooring -an Additional Bedroom/suite on second floor with beautiful ensuite bath/shower. So much more to see -
This HOME WILL NOT DISAPPOINT.
It's your dream home. It's YOUR RETREAT .
Location
State VA
County Chesterfield
Community Swift Creek Estates
Area 54 - Chesterfield
Rooms
Basement Crawl Space
Interior
Interior Features Beamed Ceilings, Dining Area, Granite Counters, Kitchen Island, Main Level Primary, Walk-In Closet(s), Greenhouse Window
Heating Electric, Zoned
Cooling Zoned
Flooring Carpet, Tile, Vinyl
Fireplace No
Appliance Dishwasher, Gas Cooking, Gas Water Heater, Range Hood
Exterior
Exterior Feature Porch, Storage, Shed, Paved Driveway
Parking Features Attached
Garage Spaces 2.0
Fence Fenced, Full, Mixed
Pool None
Community Features Home Owners Association
Roof Type Shingle
Porch Front Porch, Patio, Screened, Porch
Garage Yes
Building
Story 1
Sewer Septic Tank
Water Public
Architectural Style Ranch
Level or Stories One
Additional Building Greenhouse, Shed(s)
Structure Type Brick,Block,Drywall,Stone,Vinyl Siding
New Construction No
Construction Status Actual
Schools
Elementary Schools Ettrick
Middle Schools Matoaca
High Schools Matoaca
Others
HOA Fee Include Common Areas
Tax ID 783-62-87-17-200-000
Ownership Individuals
Virtual Tour https://youtu.be/b2CQLzjDeP8







