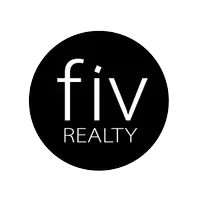3012 Rushton RD North Chesterfield, VA 23237
3 Beds
1 Bath
1,040 SqFt
UPDATED:
Key Details
Property Type Single Family Home
Sub Type Single Family Residence
Listing Status Pending
Purchase Type For Sale
Square Footage 1,040 sqft
Price per Sqft $239
Subdivision Quail Oaks
MLS Listing ID 2509498
Style Ranch
Bedrooms 3
Full Baths 1
Construction Status Actual
HOA Y/N No
Abv Grd Liv Area 1,040
Year Built 1968
Annual Tax Amount $1,695
Tax Year 2024
Lot Size 9,016 Sqft
Acres 0.207
Property Sub-Type Single Family Residence
Property Description
Step inside to a warm and inviting living area featuring brand new carpet underfoot—perfect for cozy mornings and relaxed evenings. The kitchen is truly the heart of the home, boasting a 6' butcher block prep island and a custom-built 10' eat-in butcher block dining space—ideal for sharing meals, laughter, and everyday moments.
This home offers long-term peace of mind with a 35-year roof installed in 2022 and a new water heater added the same year.
Out back, a gardener's dream unfolds. Two raised garden beds, a greenhouse for year-round growing, a mature peach tree, and two flourishing elderberry bushes ready to bloom create a backyard oasis full of life and possibility. Two 10'x8' detached sheds offer generous space for tools, storage, or creative projects.
Enjoy the ease of high-speed internet, ideal for work, streaming, and staying connected. All appliances convey, making your move-in seamless and stress-free.
From morning coffee in the kitchen to afternoons spent in the garden, this home offers a lifestyle rooted in comfort, creativity, and connection.
Feel the warmth. Picture your life here. Let's get your showing on the books—this one's worth a visit.
Location
State VA
County Chesterfield
Community Quail Oaks
Area 52 - Chesterfield
Direction Rt 1 to Perlock Rd, L on Proctors Rd, R on Rushton Rd
Interior
Interior Features Bedroom on Main Level, Ceiling Fan(s), Eat-in Kitchen, High Speed Internet, Kitchen Island, Main Level Primary, Pantry, Recessed Lighting, Solid Surface Counters, Wired for Data, Greenhouse Window
Heating Baseboard, Electric
Cooling Wall Unit(s)
Flooring Linoleum, Partially Carpeted, Vinyl, Wood
Appliance Dryer, Dishwasher, Exhaust Fan, Electric Cooking, Electric Water Heater, Freezer, Ice Maker, Microwave, Oven, Refrigerator, Smooth Cooktop, Stove, Washer
Laundry Washer Hookup, Dryer Hookup
Exterior
Exterior Feature Storage, Shed, Paved Driveway
Fence Chain Link, Fenced
Pool None
Roof Type Shingle
Topography Level
Handicap Access Accessible Bedroom
Porch Stoop
Garage No
Building
Lot Description Level
Story 1
Sewer Public Sewer
Water Public
Architectural Style Ranch
Level or Stories One
Structure Type Brick,Drywall
New Construction No
Construction Status Actual
Schools
Elementary Schools Bellwood
Middle Schools Salem
High Schools Bird
Others
Tax ID 791-66-66-96-900-000
Ownership Individuals
Security Features Smoke Detector(s)







