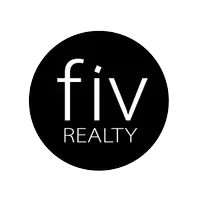$950,000
$950,000
For more information regarding the value of a property, please contact us for a free consultation.
2605 Autumnfield RD Midlothian, VA 23113
5 Beds
5 Baths
4,722 SqFt
Key Details
Sold Price $950,000
Property Type Single Family Home
Sub Type Single Family Residence
Listing Status Sold
Purchase Type For Sale
Square Footage 4,722 sqft
Price per Sqft $201
Subdivision Autumnfield
MLS Listing ID 2128359
Sold Date 12/22/21
Style Colonial,Custom,Two Story
Bedrooms 5
Full Baths 3
Half Baths 2
Construction Status Actual
HOA Y/N No
Year Built 1988
Annual Tax Amount $6,258
Tax Year 2020
Lot Size 0.691 Acres
Acres 0.691
Property Sub-Type Single Family Residence
Property Description
Luxury & comfort await in this custom beauty with Victorian flare, nestled on .69 acres in this quiet community of Salisbury. No detail has been overlooked, beginning w/gorgeous exterior styling, complete w/circular drive, Hardiplank updates, new windows/paint/roof & porch/deck Azek flooring, all completed in the last 10 yrs. Enter through dbl. doors to stunning herringbone hardwoods & incredible millwork that runs t/o. Each room downstairs features gleaming hardwds. Plantation shutters & custom built-ins in the FR, OFFICES & MORNING ROOM offer form & function. LUXURY CHEF'S KITCHEN features limestone countertops, SUBZERO fridge, WOLF gas range & steamer, THERMADOR double wall oven, warming drawer, BOSCH Dishwasher, trash compactor & an incredible custom Butler's Pantry, magazine-worthy. Upstairs, the Primary Suite offers a bay seating area & luxury ensuite w/His/Hers WICs. 3 more bedrms, 2 add'l full baths (1 w/clawfoot tub) & 5th BR/Flex space complete the setup. Laundry Rm incl. a sewing & wrapping area. Outside features landscape architect Preston Dalrymple design w/plush landscaping surrounding a lovely paver patio, expansive deck & screened porch. WATCH VIDEO & MATTERPORT!
Location
State VA
County Chesterfield
Community Autumnfield
Area 64 - Chesterfield
Direction From Winterfield Rd., Turn onto Helmsley Rd, then Rt onto Autumnfield Rd. House is on the left.
Rooms
Basement Crawl Space
Interior
Interior Features Bookcases, Built-in Features, Butler's Pantry, Breakfast Area, Bay Window, Ceiling Fan(s), Separate/Formal Dining Room, Double Vanity, Eat-in Kitchen, Granite Counters, High Ceilings, Jetted Tub, Kitchen Island, Bath in Primary Bedroom, Pantry, Recessed Lighting, Walk-In Closet(s)
Heating Electric, Natural Gas, Zoned
Cooling Electric, Gas, Zoned
Flooring Carpet, Ceramic Tile, Wood
Fireplaces Number 1
Fireplaces Type Gas, Masonry
Fireplace Yes
Window Features Palladian Window(s)
Appliance Built-In Oven, Double Oven, Dishwasher, Gas Cooking, Disposal, Gas Water Heater, Microwave, Refrigerator, Trash Compactor
Laundry Washer Hookup, Dryer Hookup
Exterior
Exterior Feature Deck, Sprinkler/Irrigation, Lighting, Porch, Paved Driveway
Garage Spaces 2.0
Fence Back Yard, Fenced, Wood
Pool None
Roof Type Composition,Shingle
Porch Front Porch, Patio, Screened, Deck, Porch
Garage Yes
Building
Lot Description Landscaped, Level
Story 2
Sewer Public Sewer
Water Public
Architectural Style Colonial, Custom, Two Story
Level or Stories Two
Structure Type Brick,Drywall,HardiPlank Type,Wood Siding
New Construction No
Construction Status Actual
Schools
Elementary Schools Bettie Weaver
Middle Schools Midlothian
High Schools Midlothian
Others
Tax ID 723-71-77-82-200-000
Ownership Individuals
Security Features Security System
Financing Conventional
Read Less
Want to know what your home might be worth? Contact us for a FREE valuation!

Our team is ready to help you sell your home for the highest possible price ASAP

Bought with Long & Foster REALTORS


