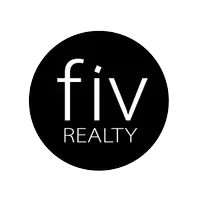$1,515,000
$1,495,000
1.3%For more information regarding the value of a property, please contact us for a free consultation.
309 Hillwood RD Richmond, VA 23226
5 Beds
5 Baths
4,510 SqFt
Key Details
Sold Price $1,515,000
Property Type Single Family Home
Sub Type Single Family Residence
Listing Status Sold
Purchase Type For Sale
Square Footage 4,510 sqft
Price per Sqft $335
Subdivision Hillcrest
MLS Listing ID 2226180
Sold Date 01/06/23
Style Contemporary,Modern
Bedrooms 5
Full Baths 4
Half Baths 1
Construction Status Actual
HOA Y/N No
Year Built 2015
Annual Tax Amount $12,876
Tax Year 2022
Lot Size 0.530 Acres
Acres 0.53
Property Description
Looking for a modern home but close in and convenient to things that matter to you? Don't miss this open floor plan gem nestled on a quiet, private wooded lot south of Cary Street Road. Over 4500 square feet of beautiful, sunlit living space, 10' ceilings, and large picture windows with stunning panoramic views. Open living spaces with massive island that anchors the Chef's kitchen and affords a “tree house” feel. Wrap-around deck overlooking wooded setting. Main suite in the north wing has clerestory windows and exposed wood beams, large sitting, or dressing room, walk in closet & luxury bath with a soaking tub & large glass shower. 2nd floor has 3 large bedrooms, one with en suite bath & 2 others share a hall bath. The finished lower level is ideal for comfortable family living and entertaining. A large casual living/recreation room, a study overlooking the woods (or a 5th bedroom) full bath, wet bar/kitchenette and a fantastic, screened porch with gas fireplace. All of this in a prime location close to St. Chris & St. Cats, CCV and the Libbie & Grove shopping and restaurant scene. Come make this gorgeous modern home your own... you won't want to miss it!
Location
State VA
County Richmond City
Community Hillcrest
Area 20 - Richmond
Direction Going West on Cary Street, turn left on Hillcrest, right at first intersection (W. Hillcrest) follow to bottom of hill then slight left. House is on the left of the dead end street.
Rooms
Basement Finished, Interior Entry, Walk-Out Access
Interior
Interior Features Beamed Ceilings, Dining Area, Double Vanity, Eat-in Kitchen, Granite Counters, High Ceilings, High Speed Internet, Kitchen Island, Bath in Primary Bedroom, Main Level Primary, Pantry, Recessed Lighting, Wired for Data, Walk-In Closet(s)
Heating Electric, Forced Air, Zoned
Cooling Heat Pump
Flooring Slate, Tile, Wood
Fireplaces Number 2
Fireplaces Type Gas
Fireplace Yes
Appliance Dryer, Dishwasher, Gas Cooking, Disposal, Gas Water Heater, Microwave, Oven, Refrigerator, Range Hood, Stove, Tankless Water Heater, Washer
Laundry Washer Hookup, Dryer Hookup
Exterior
Exterior Feature Deck, Porch, Paved Driveway
Fence None
Pool None
Roof Type Metal
Porch Screened, Wrap Around, Deck, Porch
Garage No
Building
Story 2
Sewer Public Sewer
Water Public
Architectural Style Contemporary, Modern
Level or Stories Two
Structure Type Cedar,Frame,HardiPlank Type,Concrete
New Construction No
Construction Status Actual
Schools
Elementary Schools Munford
Middle Schools Albert Hill
High Schools Thomas Jefferson
Others
Tax ID W022-0134-002
Ownership Individuals
Financing Conventional
Read Less
Want to know what your home might be worth? Contact us for a FREE valuation!

Our team is ready to help you sell your home for the highest possible price ASAP

Bought with Keller Williams Realty


