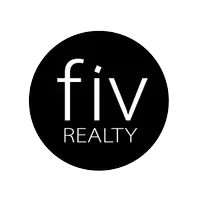$325,000
$325,000
For more information regarding the value of a property, please contact us for a free consultation.
2509 Kenmore RD Richmond, VA 23228
4 Beds
2 Baths
1,418 SqFt
Key Details
Sold Price $325,000
Property Type Single Family Home
Sub Type Single Family Residence
Listing Status Sold
Purchase Type For Sale
Square Footage 1,418 sqft
Price per Sqft $229
Subdivision Battle Park
MLS Listing ID 2306386
Sold Date 04/25/23
Style Cape Cod
Bedrooms 4
Full Baths 2
Construction Status Actual
HOA Y/N No
Year Built 1954
Annual Tax Amount $1,843
Tax Year 2022
Lot Size 8,681 Sqft
Acres 0.1993
Property Sub-Type Single Family Residence
Property Description
SUNDAY OPEN HOUSE CANCELLED! Location, location, location! Two blocks from Bryan Park!! Come enjoy this charming brick cape with 4 bedrooms and 2 full bathrooms. The first floor features a great living space that opens to the dining area, kitchen, screened in porch and two of the bedrooms! It also features hardwood floors throughout, with heating/cooling added to the first floor in 2008. Granite countertops and kitchen floors installed in 2008 as well. All appliances and washer/dryer convey, as well as the hot tub on the back porch! The back yard is fully fenced and features a massive stone patio that was installed in 2008!! This home has so much potential! Home being sold in as-is condition. Join the Lakeside neighborhood today and enjoy living so close to Bryan Park!
Location
State VA
County Henrico
Community Battle Park
Area 32 - Henrico
Rooms
Basement Crawl Space
Interior
Heating Electric, Hot Water, Oil
Cooling Central Air, Window Unit(s)
Flooring Wood
Fireplaces Number 1
Fireplaces Type Gas
Fireplace Yes
Window Features Storm Window(s)
Appliance Water Heater
Exterior
Exterior Feature Out Building(s), Storage, Shed
Fence Fenced, Mixed, Partial, Split Rail
Pool None
Roof Type Shingle
Porch Deck, Screened
Garage No
Building
Sewer Public Sewer
Water Public
Architectural Style Cape Cod
Level or Stories One and One Half
Additional Building Outbuilding
Structure Type Brick
New Construction No
Construction Status Actual
Schools
Elementary Schools Lakeside
Middle Schools Moody
High Schools Henrico
Others
Tax ID 778-743-5365
Ownership Individuals
Financing Conventional
Read Less
Want to know what your home might be worth? Contact us for a FREE valuation!

Our team is ready to help you sell your home for the highest possible price ASAP

Bought with Long & Foster REALTORS


