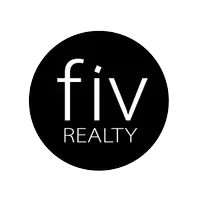$582,000
$579,950
0.4%For more information regarding the value of a property, please contact us for a free consultation.
5108 Arrowhead RD Hanover, VA 23069
4 Beds
3 Baths
3,418 SqFt
Key Details
Sold Price $582,000
Property Type Single Family Home
Sub Type Single Family Residence
Listing Status Sold
Purchase Type For Sale
Square Footage 3,418 sqft
Price per Sqft $170
Subdivision Pamunkey Estates
MLS Listing ID 2313139
Sold Date 08/15/23
Style Colonial,Two Story
Bedrooms 4
Full Baths 2
Half Baths 1
Construction Status Actual
HOA Fees $20/ann
HOA Y/N Yes
Year Built 1987
Annual Tax Amount $3,706
Tax Year 2022
Lot Size 5.223 Acres
Acres 5.223
Property Sub-Type Single Family Residence
Property Description
Back on the market no fault of the seller home inspection never done yet
Private Colonial located in the Hanover High district. Full front porch invites you and your guests into this 3400+ sq ft home. Home features 6" Arkansas Pine Plank flooring throughout (even under the carpeted areas!), Eat-in Kitchen with ceramic floors, granite counter tops, pantry, electric cooking and more. Sunroom with direct access to the kitchen provides an easy traffic flow for entertaining. Family room with wood burning brick fireplace as its cozy focal point. First floor bedroom or office space with separate stairway to the 2nd floor. Primary bedroom features walk-in closet, flex room, ensuite bath with double vanity, jetted/soaking tub and shower. 2 additional spacious bedrooms perfect for family and guests. 3rd floor unfinished 200 sq ft walk up storage. 5+ acre established lot, both wooded and open spaces to enjoy. Fenced rear yard. Pole Shed. Detached 2.5 car garage with walkup unfinished space above (504 sq ft), ideal for storage, workshop, office or additional living space.
Location
State VA
County Hanover
Community Pamunkey Estates
Area 44 - Hanover
Direction From 360, Studley Road (towards 301), Right on Williamsville Rd (Studley Store intersection), Right on Gould Hill, Right on Arrowhead, home on Left.
Rooms
Basement Crawl Space
Interior
Interior Features Bay Window, Ceiling Fan(s), Separate/Formal Dining Room, Double Vanity, Eat-in Kitchen, Fireplace, High Ceilings, High Speed Internet, Jetted Tub, Bath in Primary Bedroom, Pantry, Recessed Lighting, Cable TV, Wired for Data, Walk-In Closet(s)
Heating Electric, Zoned
Cooling Zoned, Attic Fan
Flooring Ceramic Tile, Partially Carpeted, Vinyl, Wood
Fireplaces Number 1
Fireplaces Type Masonry, Wood Burning
Fireplace Yes
Window Features Thermal Windows
Appliance Dishwasher, Electric Cooking, Electric Water Heater, Microwave, Range, Smooth Cooktop
Exterior
Exterior Feature Deck, Porch, Storage, Shed, Paved Driveway
Parking Features Detached
Garage Spaces 2.5
Fence Back Yard, Fenced
Pool None
Porch Front Porch, Deck, Porch
Garage Yes
Building
Sewer Septic Tank
Water Well
Architectural Style Colonial, Two Story
Level or Stories Two and One Half
Structure Type Frame,Vinyl Siding
New Construction No
Construction Status Actual
Schools
Elementary Schools Rural Point
Middle Schools Oak Knoll
High Schools Hanover
Others
Tax ID 8738-50-9568
Ownership Individuals
Financing FHA
Read Less
Want to know what your home might be worth? Contact us for a FREE valuation!

Our team is ready to help you sell your home for the highest possible price ASAP

Bought with One South Realty Group, LLC






