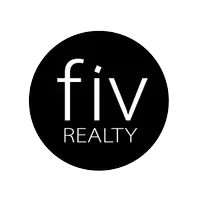$400,000
$399,990
For more information regarding the value of a property, please contact us for a free consultation.
7522 Ashlake Chesterfield, VA 23832
2 Beds
2 Baths
1,570 SqFt
Key Details
Sold Price $400,000
Property Type Single Family Home
Sub Type Single Family Residence
Listing Status Sold
Purchase Type For Sale
Square Footage 1,570 sqft
Price per Sqft $254
Subdivision The Villas At Ashlake
MLS Listing ID 2411034
Sold Date 06/21/24
Style Bungalow,Cottage
Bedrooms 2
Full Baths 2
Construction Status Actual
HOA Fees $335/mo
HOA Y/N Yes
Abv Grd Liv Area 1,570
Year Built 2019
Annual Tax Amount $3,165
Tax Year 2023
Property Sub-Type Single Family Residence
Property Description
Discover the epitome of comfortable living in this coveted 55+ community, offering unparalleled convenience to daily essentials. Step into a welcoming living room that seamlessly connects to a private patio enclosed for serenity, featuring a gate opening to lush communal grounds. The gourmet kitchen boasts abundant cabinetry, stunning granite countertops, a pantry, and modern appliances. Enjoy in the tranquility of the Primary Bedroom boasting a walk-in closet and an en-suite bath with a luxurious walk-in shower and double vanities. A second bedroom with a full bath offers ideal accommodations for guests. Revel in the convenience of an attached oversized garage, providing 600 sq. ft of versatile space for storage, hobbies, or your vehicle. This residence exudes a homely ambiance while benefitting from condominium living, where the association takes care of various maintenance tasks, ensuring a worry-free lifestyle. Embrace the flexibility of a den/office space, perfect for your individual needs. Additionally, HOA fees encompass all exterior building maintenance, water expenses, and garbage collection, enhancing your peace of mind and allowing you to fully enjoy the community's amenities. Welcome to a lifestyle of ease and sophistication in this exceptional residence.
Location
State VA
County Chesterfield
Community The Villas At Ashlake
Area 52 - Chesterfield
Direction Hull Street Rd, Left on Ashlake Pkwy, Left into Ashlake Villas Dr, Left onto Ashlake Common
Interior
Interior Features Bedroom on Main Level, Ceiling Fan(s), Cathedral Ceiling(s), Dining Area, Double Vanity, Eat-in Kitchen, French Door(s)/Atrium Door(s), Fireplace, Granite Counters, High Ceilings, Kitchen Island, Bath in Primary Bedroom, Main Level Primary, Pantry, Recessed Lighting, Cable TV, Walk-In Closet(s)
Heating Electric, Forced Air, Natural Gas
Cooling Central Air, Electric
Flooring Ceramic Tile, Partially Carpeted, Wood
Fireplaces Number 1
Fireplaces Type Gas, Vented
Fireplace Yes
Appliance Dryer, Dishwasher, Gas Cooking, Disposal, Gas Water Heater, Microwave, Oven, Refrigerator, Stove, Tankless Water Heater, Washer
Laundry Washer Hookup, Dryer Hookup
Exterior
Exterior Feature Paved Driveway
Parking Features Attached
Garage Spaces 2.0
Fence Back Yard, Fenced, Privacy
Pool In Ground, Pool, Community
Community Features Clubhouse, Fitness, Home Owners Association, Maintained Community, Park, Pool, Trails/Paths
Roof Type Shingle
Handicap Access Accessibility Features, Accessible Full Bath, Accessible Bedroom, Accessible Kitchen, Accessible Entrance
Porch Front Porch
Garage Yes
Building
Lot Description Landscaped, Level
Story 1
Foundation Slab
Sewer Public Sewer
Water Public
Architectural Style Bungalow, Cottage
Level or Stories One
Structure Type Frame,Stone,Vinyl Siding,Wood Siding
New Construction No
Construction Status Actual
Schools
Elementary Schools Spring Run
Middle Schools Bailey Bridge
High Schools Cosby
Others
HOA Fee Include Clubhouse,Maintenance Grounds,Maintenance Structure,Pool(s),Recreation Facilities,Road Maintenance,Snow Removal,Trash
Senior Community Yes
Tax ID 720-66-98-24-800-068
Ownership Individuals
Financing Conventional
Read Less
Want to know what your home might be worth? Contact us for a FREE valuation!

Our team is ready to help you sell your home for the highest possible price ASAP

Bought with Oakstone Properties






