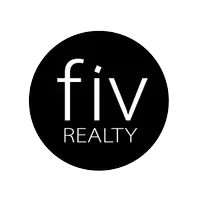$450,000
$469,000
4.1%For more information regarding the value of a property, please contact us for a free consultation.
1481 Oaken Croft LN Crozier, VA 23039
4 Beds
2 Baths
1,820 SqFt
Key Details
Sold Price $450,000
Property Type Single Family Home
Sub Type Single Family Residence
Listing Status Sold
Purchase Type For Sale
Square Footage 1,820 sqft
Price per Sqft $247
MLS Listing ID 2423635
Sold Date 12/11/24
Style Ranch,Two Story
Bedrooms 4
Full Baths 2
Construction Status Actual
HOA Y/N No
Year Built 1978
Annual Tax Amount $1,910
Tax Year 2024
Lot Size 5.060 Acres
Acres 5.06
Property Description
Imagine your dream home nestled on a picturesque 5-acre lot in Goochland County. As you pull into the carport, the inviting full front porch sets the stage for what's inside. Step into the spacious living room, where a cozy fireplace and luxury vinyl plank (LVP) flooring create a warm, welcoming atmosphere. The kitchen, complete with a dining area, also boasts sleek LVP flooring for a seamless flow.
This charming home features 4 bedrooms—2 on each level—and 2 fully renovated bathrooms, offering plenty of space and comfort. Upstairs, you'll find brand new carpet, adding an extra touch of comfort. Step outside onto the expansive back deck, perfect for sipping your morning coffee and soaking in the serene surroundings.
As a bonus, there's a guest house on the property with a new roof, new windows, new siding, and air conditioning via a window unit—ideal for visitors or as a potential rental space. The property also includes a ready-to-use chicken coop, perfect for a homestead lifestyle.
This home comes with a range of modern upgrades, including brand new roof and gutters with 5 year warranty on all workmanship, windows with a lifetime manufacturer warranty, a new heat pump with a 10-year warranty, a new water heater, and fresh LVP flooring throughout.
Location
State VA
County Goochland
Area 24 - Goochland
Direction Head south on State Rte 670 toward Oaken Croft Ln Turn left onto Oaken Croft Ln Until you see listing Firm REAL ESTATE sign
Rooms
Basement Crawl Space
Interior
Interior Features Bedroom on Main Level, Dining Area, Eat-in Kitchen, Laminate Counters
Heating Electric, Heat Pump
Cooling Heat Pump
Flooring Partially Carpeted, Tile, Vinyl
Fireplaces Number 1
Fireplaces Type Masonry
Fireplace Yes
Appliance Electric Water Heater, Water Heater
Laundry Dryer Hookup
Exterior
Exterior Feature Deck, Porch
Pool None
Roof Type Asphalt,Shingle
Topography Level
Porch Front Porch, Deck, Porch
Garage No
Building
Lot Description Level
Story 2
Sewer Septic Tank
Water Well
Architectural Style Ranch, Two Story
Level or Stories Two
Structure Type Drywall,Frame,Vinyl Siding
New Construction No
Construction Status Actual
Schools
Elementary Schools Randolph
Middle Schools Goochland
High Schools Goochland
Others
Tax ID 55-1-0-79-A
Ownership Corporate
Financing Conventional
Special Listing Condition Corporate Listing
Read Less
Want to know what your home might be worth? Contact us for a FREE valuation!

Our team is ready to help you sell your home for the highest possible price ASAP

Bought with P E Real Estate






