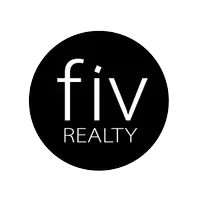$350,000
$339,900
3.0%For more information regarding the value of a property, please contact us for a free consultation.
6396 Springcrest LN Henrico, VA 23231
3 Beds
3 Baths
1,772 SqFt
Key Details
Sold Price $350,000
Property Type Single Family Home
Sub Type Single Family Residence
Listing Status Sold
Purchase Type For Sale
Square Footage 1,772 sqft
Price per Sqft $197
Subdivision Darbytown Meadows
MLS Listing ID 2501932
Sold Date 03/18/25
Style Colonial,Two Story
Bedrooms 3
Full Baths 2
Half Baths 1
Construction Status Actual
HOA Fees $8/ann
HOA Y/N Yes
Abv Grd Liv Area 1,772
Year Built 1999
Annual Tax Amount $2,351
Tax Year 2024
Lot Size 7,967 Sqft
Acres 0.1829
Property Sub-Type Single Family Residence
Property Description
Welcome to 6396 Springcrest Lane in Darbytown Meadows! Kitchen has new LVP flooring, new granite countertops, stainless steel appliances with an eat-in kitchen open to the family room. Family room is large also with new LVP flooring and gas fireplace. The formal dining room and living room complete the first floor. New carpet installed in all 3 bedrooms. Primary bedroom has walk-in closet with private en suite bathroom with soaking tub and stand up shower. 2 more large bedrooms and full bathroom complete the second floor. Large backyard with private driveway and attached garage.
Location
State VA
County Henrico
Community Darbytown Meadows
Area 40 - Henrico
Direction Turn right onto Springcrest Lane from Darbytown Road.
Interior
Interior Features Ceiling Fan(s), Separate/Formal Dining Room, Eat-in Kitchen, Granite Counters, Bath in Primary Bedroom, Walk-In Closet(s)
Heating Forced Air, Natural Gas
Cooling Central Air
Flooring Partially Carpeted, Vinyl
Fireplaces Number 1
Fireplaces Type Gas, Vented
Fireplace Yes
Appliance Dishwasher, Gas Water Heater, Microwave, Oven, Refrigerator
Laundry Washer Hookup, Dryer Hookup
Exterior
Parking Features Attached
Garage Spaces 1.0
Fence None
Pool None
Roof Type Composition,Shingle
Garage No
Building
Story 2
Sewer Public Sewer
Water Public
Architectural Style Colonial, Two Story
Level or Stories Two
Structure Type Frame,Vinyl Siding
New Construction No
Construction Status Actual
Schools
Elementary Schools Baker
Middle Schools Rolfe
High Schools Varina
Others
Tax ID 808-703-4581
Ownership Corporate,Individuals
Financing Conventional
Special Listing Condition Corporate Listing
Read Less
Want to know what your home might be worth? Contact us for a FREE valuation!

Our team is ready to help you sell your home for the highest possible price ASAP

Bought with Long & Foster REALTORS






