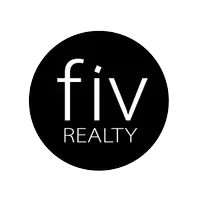$1,463,500
$1,250,000
17.1%For more information regarding the value of a property, please contact us for a free consultation.
307 Charmian RD Richmond, VA 23226
4 Beds
3 Baths
3,562 SqFt
Key Details
Sold Price $1,463,500
Property Type Single Family Home
Sub Type Single Family Residence
Listing Status Sold
Purchase Type For Sale
Square Footage 3,562 sqft
Price per Sqft $410
Subdivision Hillcrest
MLS Listing ID 2324618
Sold Date 11/16/23
Style Mid-Century Modern
Bedrooms 4
Full Baths 3
Construction Status Actual
HOA Y/N No
Year Built 1951
Annual Tax Amount $8,772
Tax Year 2023
Lot Size 0.532 Acres
Acres 0.5321
Property Description
Set on a hilltop perch in the special Hillcrest neighborhood south of Cary, this sophisticated, sparkling mid-century modern gem has been renovated top to bottom w/the finest finishes. Offering great family space & ONE-FLOOR LIVING, the main level features 3 bedrooms & 2 renovated baths, including a primary retreat w/custom closets & stunning marble bath. From the elegant entrance hall, archways & lustrous hardwoods connect the sleek eat-in kitchen and a vaulted family room w/walls of glass. Charming dining room w/bay window, stylish living room w/fireplace & a cozy den w/wet bar round out the 1st floor.The lower level includes a 4th bedroom, full bath, laundry & expansive, walk-out rec room. The entire house has been freshly painted w/Farrow and Ball & Fine Paints of Europe & has been outfitted w/Martin-Star cabinetry throughout. The private, beautifully landscaped lot features meandering brick paths, a stone-bordered terrace, and an upper area w/level lawn & stone fire pit. 2 paved areas provide ample off-street parking & easy access to either set of steps to the inviting front porch. Thermal windows, generator, newer roof, new gutters - primo condition and location!
Location
State VA
County Richmond City
Community Hillcrest
Area 20 - Richmond
Direction Cary Street to Hillcrest Ave, bear left onto E Hillcrest; left on Charmian Rd to 307 on the left
Rooms
Basement Full, Partially Finished, Walk-Out Access
Interior
Interior Features Wet Bar, Bookcases, Built-in Features, Bay Window, Cathedral Ceiling(s), Double Vanity, Eat-in Kitchen, French Door(s)/Atrium Door(s), Fireplace, Granite Counters, Kitchen Island, Bath in Primary Bedroom, Main Level Primary, Pantry, Recessed Lighting, Window Treatments
Heating Natural Gas, Zoned
Cooling Central Air, Electric
Flooring Ceramic Tile, Marble, Vinyl, Wood
Fireplaces Number 1
Fireplaces Type Masonry, Wood Burning
Equipment Generator
Fireplace Yes
Window Features Thermal Windows,Window Treatments
Appliance Built-In Oven, Dryer, Dishwasher, Gas Cooking, Disposal, Gas Water Heater, Microwave, Oven, Refrigerator, Range Hood, Washer
Exterior
Exterior Feature Lighting, Storage, Shed, Paved Driveway
Fence Electric, Fenced
Pool None
Roof Type Composition
Porch Front Porch, Patio
Garage No
Building
Lot Description Landscaped
Story 1
Sewer Public Sewer
Water Public
Architectural Style Mid-Century Modern
Level or Stories One
Structure Type Brick,Cedar,Mixed
New Construction No
Construction Status Actual
Schools
Elementary Schools Munford
Middle Schools Albert Hill
High Schools Thomas Jefferson
Others
Tax ID W022-0213-006
Ownership Individuals
Security Features Security System
Financing Conventional
Read Less
Want to know what your home might be worth? Contact us for a FREE valuation!

Our team is ready to help you sell your home for the highest possible price ASAP

Bought with EXP Realty LLC






